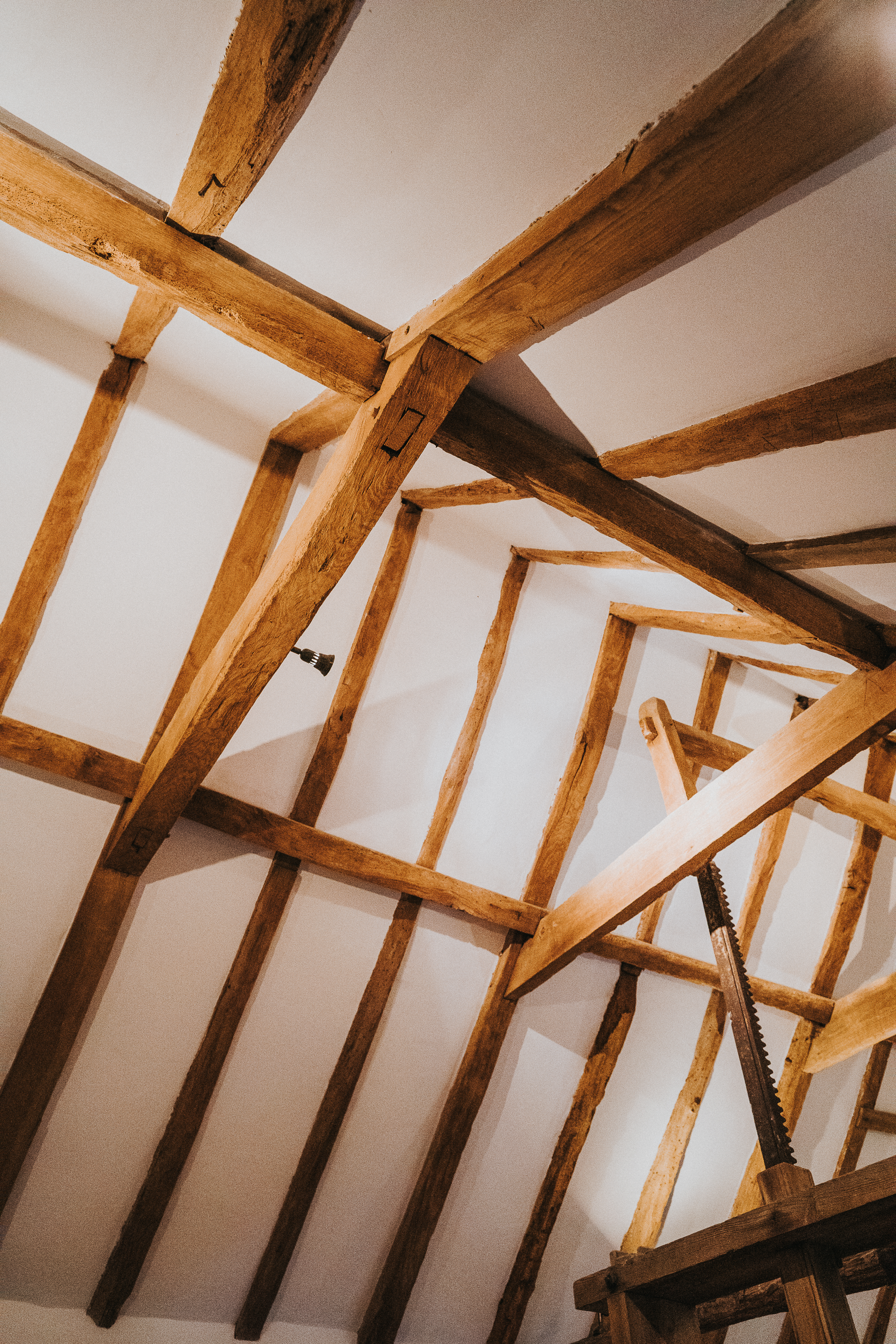
OAK CART SHED
We are the Oak Frames specialists in Kent
Oak framed cart sheds provide you with a space that is both practical and beautiful. There are many different designs of cart sheds that can cater for your individual needs.
Roof shape significantly affects the appearance of an oak framed garage, as does the choice of roof covering. We can construct gable ended, hipped and barn-hipped roofs, supplying the roof tile of your choice.
You can add on log stores, wheelie bin stores, locked bays, extra half bays, partitions, garage doors, windows and many more. All these options make your cart shed tailored to your requirements.
To clad your cart shed we would normally use an oak or softwood feather edge. Using the oak feather edge gives you a maintenance free product which will naturally silver in colour giving the appearance that it has been there for a log time.
If you are looking for a home office or an annex then subject to planning you can put an upstairs to your cart shed to maximise the building’s potential. You can access this by installing a staircase internally or externally. Dormer windows or roof windows would be installed to give as much natural light as possible.
All of our cart sheds are bespoke built in our workshop so as soon as the groundworks are finished the frame can be erected and no time is lost on site.
All of our cart sheds are bespoke built in our workshop so as soon as the groundworks are finished the frame can be erected and no time is lost on site.

Watch our latest video
Why should you choose us?
Our vision is to provide the highest quality oak frames to our clients and to focus our business on total customer satisfaction. Quite simply we love wood and want to share our passion with you.

